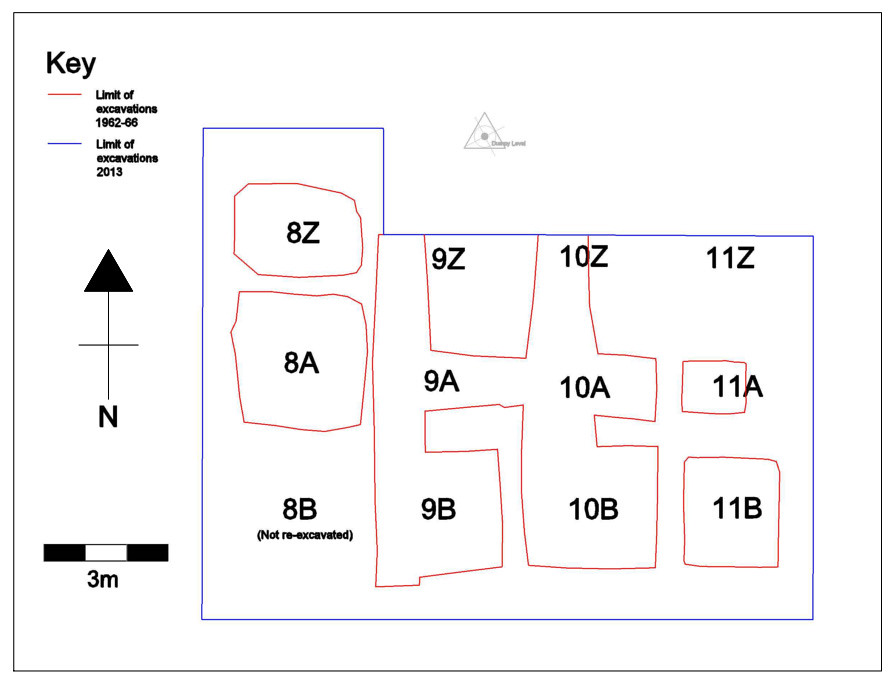Interim Report 2013 – Introduction
This Interim Report will soon be available as a PDF on the Hampshire County Council website for Basing House.
The authors are:
David Allen
Gareth Beale
Nicole Beale
Chris Elmer
Jude Jones
Kristian Strutt
Clare Allen
Daniel Jones
There are three posts that make up this report. The post below describes the excavation and recording methodology and outlines the research question for the dig for 2013. Two further posts describe the finds and also the geophysical survey that was started in Spring 2013 and which continued through the Summer of 2013.
Investigating Earlier Excavations
In 1962 the Aldermaston Archaeological Society (AAS) responded to a request by the owner of Basing House, the Hon P C Orde-Powlett, to see if there was evidence for the ‘widely held view’ that the site was lived on before Norman times. Their initial trenches were encouraging, but real success came with the use of a ‘proton magnetic gradiometer’ which revealed a complex of ditches to the south of the ringwork. The ‘customary square grid’ they employed to investigate these anomalies revealed evidence of Belgic and Romano-British occupation and their work was published in the pages of the Proceedings of the Hants Field Club (see below).
Their one omission, at the end of the project, was to backfill the ‘square grid’ and this had left something of a blemish on the flanks of the Civil War ramparts thrown up in 1643 to defend Basing House. It was, therefore, gratifying to be granted permission (Scheduled Monument Consent) to re-examine the 1960s trenches, backfill them, and reinstate the pre-1960 profile. In order to achieve this the Museums Service invited the University of Southampton to participate, both by using the site as a training ground for teaching geophysics (Spring, 2013) and by making the excavation one of their summer field schools. The excavation also provided a focus for summer excavation by the Basingstoke and Deane Local History and Archaeology Society who worked alongside the students on site, providing excavation expertise and also supporting the public engagement activity that was designed to help visitors understand the work in progress.
University of Southampton and Hampshire County Council Excavations
Excavation took place between 22 July and 11 August 2013 and an area 18m x 17m was opened, which encompassed all the principal squares of the 1960s dig. After deturfing, the material in the boxes was removed, with the exception of one which had been backfilled to the brim. Many of the half-full squares had become dumps for burnt material and debris and excitement levels ran high as sherds of slip decorated pottery were found. Spirits were only slightly dampened when it was realised that they were fragments of a Civil War history re-enactment replica, particularly as the potter who made it could be traced by his maker’s mark and reached by email (the pot is about forty years old!).

Figure 1. Total station derived point and polygon data illustrating the extent of the excavation. Figure by D. Joyce, 2013.
As work continued, the earlier occupation layers identified by the Aldermaston diggers came more clearly into view. Chief among these was a spread of crushed burnt flint which had all the appearance of a deliberately metalled surface. Finds placed this in the Roman period, more specifically the 3rd and 4th centuries. A new feature, found just beyond the limits of the AAS dig, was a substantial rectangular posthole, heavily packed with large flints. This produced a coin of Probus (276-82) minted at Lyons.
The burnt flint layer covered deposits of chalk and yellow clay which filled the upper part of the two hollows noted by the AAS. They had identified the hollows as ‘Belgic huts’ but the scoops were rather elliptical and had no accompanying structural features. They are perhaps best considered as ‘working hollows’ which attracted Late Iron Age occupation soil before the more deliberate infilling of the Roman period.
Recording Methodology
The excavation was recorded by staff and supervised students using University of Southampton context sheets. This archive was supplemented by a dig diary kept by staff. A conventional digital photographic record of the site was recorded with all contexts and finds photographed in plan. Plan and elevation drawings were made onsite where appropriate.
All contexts and find locations were captured in 3D as part of a comprehensive total station survey of the excavation. The extents of contexts as well as their upper and lower surfaces were captured at a resolution of approximately 10cm2. The resolution of this record was higher where necessary due to the complexity of the surface or context edge.
Specific features were documented in high resolution 3D using photogrammetry. This technique was also used to document the entire excavated area at the end of the excavation period. These data have been added to the survey data, digitised drawings and digital photographic data in order to produce a comprehensive 3D record of the excavation.
Read the next two posts of this Interim Report:
Filed under: Excavation Plans, Interim Report 2013, Recording Methodology, Summer Excavation Tagged: interim report, recording methodology, survey, total station survey, trenches
