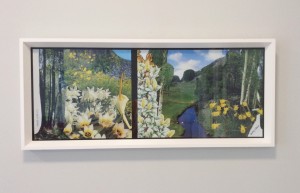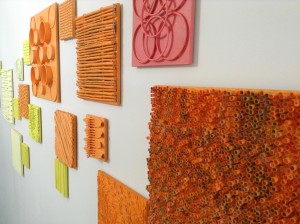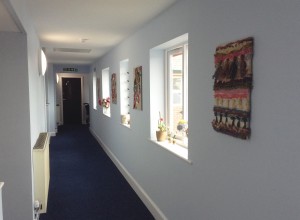ACTIVITIES ROOM
The Activities Room was one of the newest areas at Matilda Place and became our temporary studio. Whilst there was a large amount of wall space on offer here, any artworks had to compete with the lime green and fuschia colour scheme. This room was not used as frequently by residents as the living area or dining room, but occasionally individuals would come and sit to enjoy the peace it offered.
Recognising that this room was used for meetings, we decided to create bespoke paintings for this room. We wanted to provide artworks that would purvey the professionalism of Matilda Place. Custom painted originals seemed fitting, especially when many similar locations are decorated with bland stock images. By using variations of predominantly greens and purples we hoped to minimise colour clashes, settling on a floral still life.
DINING ROOM
The Dining Room at Matilda Place was a large, light area that became the space we held most of our art sessions in. Although this room was bright and did feature some printed canvases, there was nothing to relate it to the individuals who came here every day to eat. Creating a concept for this room therefore also required considering the functionality of this room; we had to exclude any materials that would fall foul of food safety.
We decided that as the Dining Room was used frequently it would be the most suitable area to display the resident’s artworks. By putting these up, we hoped the residents could appreciate their own works and those of others, whilst improving the atmosphere of the Dining Room
FIRST FLOOR
The first floor consisted primarily of apartments and bathrooms and so was a quieter area than downstairs. Due to the layout, there was a large amount of wall space; we utilised this to create an installation of bright sensory boards spanning 8 metres in length.
The materials we used to create textures ranged from plastic cutlery to jewellery and beads. It was important that each board felt different, but not to the point that residents would be discouraged from touching them. Visually they still needed to be interesting, so using patterns and repetition became key elements. Not only did this piece brighten the entire corridor, but it also gave inspiration for sensory experience and importantly, imagination.
SECOND FLOOR
This floor was the smallest of the building, although it’s height gave it excellent views of Winchester Cathedral. We earmarked this floor for sensory boards consisting of textiles and fabrics, works that would hopefully encourage the viewer to touch. An important aspect of these pieces was the colour scheme, referencing the greys, mauves and greens scattered across the historic city of Winchester.
To save on fabric costs we used a variety of crocheting and wrapping techniques, buying wool and fibre in bulk to then create patches of intricate material. Similar to downstairs, these pieces were primarily abstract, although their surfaces would hopefully draw the viewer to feel and interpret the varied textures.
By Amy Flanagan


